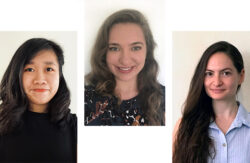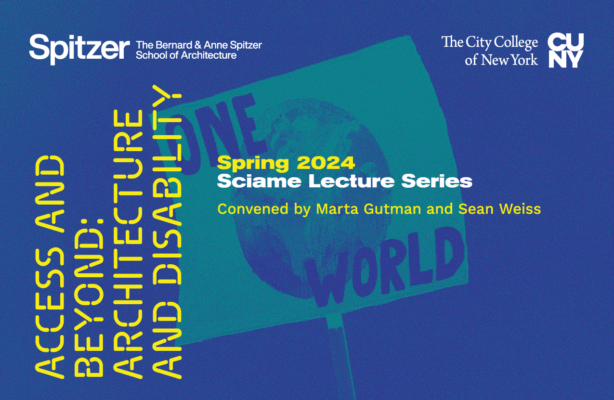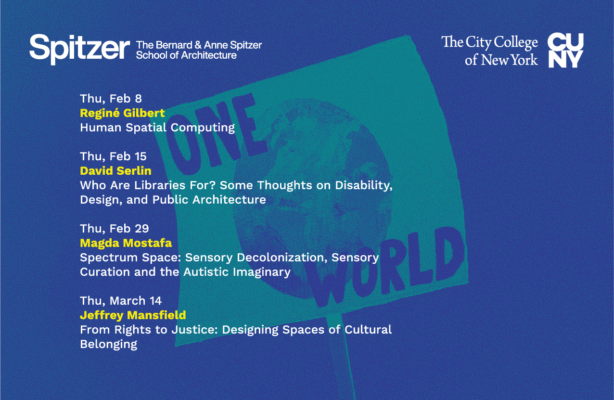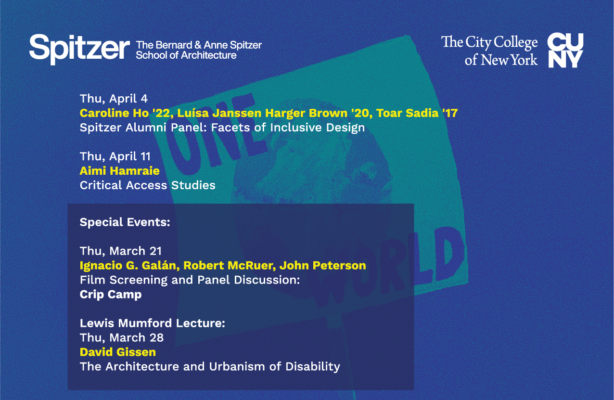Events
Spring 2024 Sciame Lecture Series: Caroline Ho ’22, Luísa Janssen Harger Brown ’20, Toar Sadia ’17
Facets of Inclusive Design
Thursday, Apr 4, 2024
5:30 pm - 7:00 pm
Sciame Auditorium (Room 107)
141 Convent Avenue
New York, NY 10031

This lecture will be in person and is part of the Spring 2024 Sciame Lecture Series, titled "Access and Beyond: Architecture and Disability."
Caroline Ho '22 (pictured left) is a Masters of Architecture 2 candidate at Yale University. Currently, she is conducting research for her thesis project titled Re: Reasonable Modification Request; a body of work aimed to investigate accessibility and inclusion within the NYC MTA system and the relationships between accommodation and social attitudes towards disability. She graduated from the Spitzer School of Architecture with her B. Arch in 2022. While at Spitzer she was one of the inaugural members of the JEDI committee serving as the undergraduate student representative. Here she worked closely with a cohort of other students, faculty, and staff to address issues of diversity and inclusion at the Spitzer School of Architecture.
Luísa Janssen Harger Brown '20 (pictured center) is an NYC-based Accessibility Consultant at Code Consultants, Inc (CCI), specializing in accessibility compliance and solutions for architectural projects across the United States. She is certified as an Accessibility Inspector/Plans Examiner by the International Code Council, a member of the Accessibility Technical Committee for the development of the next NYC Building Code, and a licensed Architect and Urban Planner in her home country, Brazil. She earned her Bachelor’s degree in Architecture and Urban Planning from UFSC, Brazil (2018), pursued a study-abroad year in Architectural Technology at The University of Westminster in London (2014-2015), and completed her Master's in Architecture at the Spitzer School in 2020.
Toar Sadia '17 (pictured right) is a senior inclusive design consultant in Buro Happold and a lecturer on “Designing Inclusive Places” in the Bartlett School of Environment, Energy and Resources in University College London (UCL). She is a registered architect in the USA, a certified architect in Israel, and a WELL AP, with an MSc in Health, Wellbeing and Sustainable Buildings from UCL. Her master’s dissertation research explored the design preferences of neurodivergent populations for quiet spaces and contributed to the Quiet and Restorative Spaces chapter of the British Standards Institution publication PAS 6463: Design for the Mind – Neurodiversity and the Built Environment - Guide.
"Facets of Inclusive Design":
CH: Fast growing and densely populated metropolitan cities like New York heavily rely on their intricate transportation network in order to mobilize the city’s 8.4 million residents. Yet what of the 930,000 residents living with disabilities who face barriers participating in the subway system? By re-evaluating our spatial, social and sensory relationships within these spaces of transition, our transportation hubs can become so experientially vibrant. A new intuition about our spaces can be achieved through learning from the bodies navigating the city via unanticipated means. A reimagining of access to New York’s metro system means to focus the conversation on the intimate stories of people who feel barred from subway stations as part of their daily lives and to explore the significance of mobile autonomy. Through interviews and visualization techniques the consequences of exclusion are surfaced. Unexpected, bizarre adjacencies are revealed when solutions for one group of people can work for others.
LJHB: Codes and standards encompass both scoping and technical requirements for accessible elements. Compliance with these regulations is not merely a legal obligation but a fundamental instrument for achieving universal and inclusive design. This obligation is mandated by federal law, state regulations, and city building codes. However, designers play a pivotal role in elevating accessibility beyond a mandatory checklist, ensuring that accessibility is a thoughtful and integral aspect of the design process. For example:
- Integrated Design Criterion: Accessibility should be a core design criterion, seamlessly integrated from the project's inception.
- Comprehensive Implementation: Detailed consideration of accessibility throughout all design stages is paramount. This ensures that conceptual ideals transition into practical implementations, accounting for spatial and structural constraints.
- Tailored Solutions: Designers should tailor accessibility solutions to the specific needs of the target users and program requirements, going beyond code compliance when necessary.
TS: Quiet spaces warrant rigorous design consideration as they offer a sensitive restorative environment to the experience of sensory overload. Neurodivergent populations provide valuable perspectives on how to design for sensory needs, considering their susceptibility to sensory overload.
Research was conducted via an online survey administered globally to neurodivergent populations to elicit their design preferences for quiet spaces, and semi-structured interviews to enrich the study with professional perspectives. 312 survey responses and six interviews were analyzed to draw inferences.
There was consensus on sound and lighting as the most important design considerations for quiet spaces, on education as the most critical place to implement them, and on nature as a favorable guiding principle in their design. However, there was a diversity of perspectives, often contradictory, regarding most design preferences. Many of these preferences are correlated with the frequency at which the person experiences sensory overload and thus people’s sensory profile may be an underlying mechanism which guides design preferences.
In light of these findings, it is recommended to design quiet spaces as neutral environments for the most sensitive users, with optional stimulating design features for the least sensitive, while ensuring that the experience of one does not compromise the experience of the other. Moreover, variety, flexibility, and control emerged as critical themes for facilitating inclusive design and empowering users by providing them with autonomy over their environment.
Suggested Readings: “The Arsenal of Exclusion & Inclusion”, Interboro. Universal Design: Creating Inclusive Environments by Edward Steinfeld, Jordana Maisel. Exploring the Design Preferences of Neurodivergent Populations for Quiet Spaces by Toar Sadia.
"Access and Beyond: Architecture and Disability" answers the call for disability justice in our time. Architects, designers, and scholars, inspired by critical disability studies, make up the distinguished roster of speakers who situate disability, ability, and access in pointed, specific critiques of design, culture, and power. This series invites practitioners to probe assumptions embedded in universal design, to center belonging in design practice, to critique technology in relation to inclusion, and to apprehend the rich contribution of difference in the sensorial experiences of places.
All lectures are free, open to the public, and held in the Bernard and Anne Spitzer School of Architecture Sciame Auditorium. Live captioning and ASL interpretation will be available upon request. For access requests or questions, please contact ssadean@ccny.cuny.edu.
See https://www.ccny.cuny.edu/return-campus for current requirements for in-person visitors.
This lecture series is made possible by the Spitzer Architecture Fund and the generous support of Frank Sciame ’74, CEO of Sciame Construction.
Export as:


![Spring24 Lecture Series Email [recovered] 09 Alumni Panel](https://ssa.ccny.cuny.edu/wp-content/uploads/2024/01/SPRING24-Lecture-Series-Email-Recovered-09-Alumni-Panel-614x400.png)


