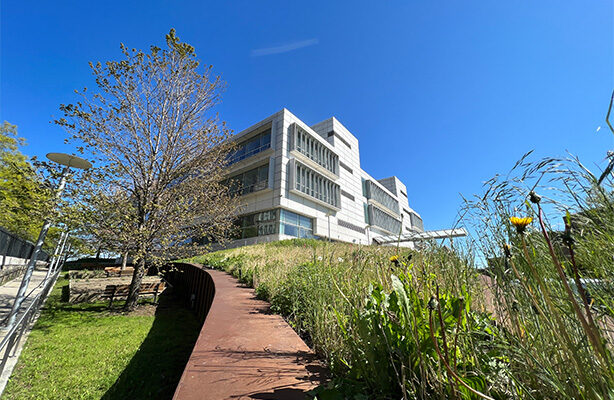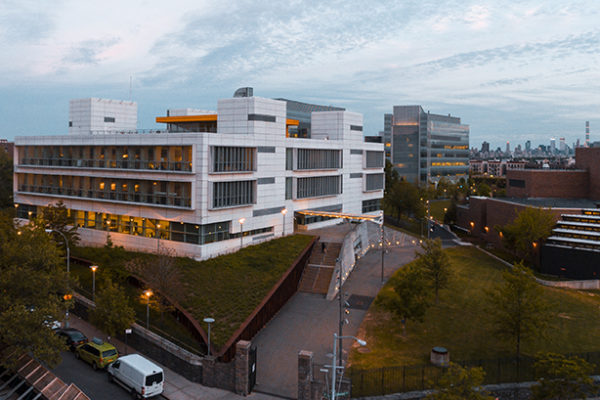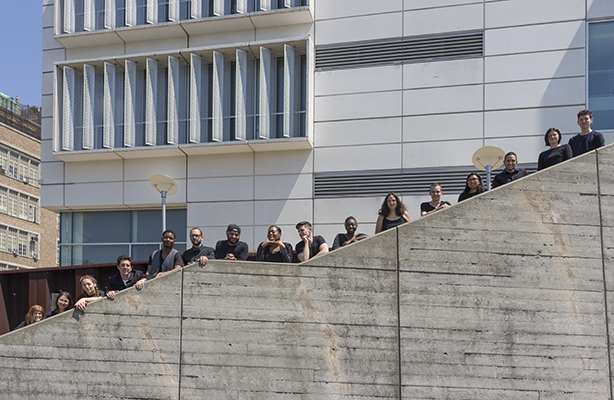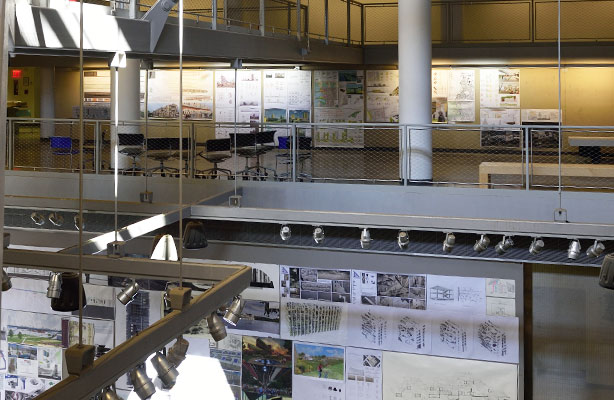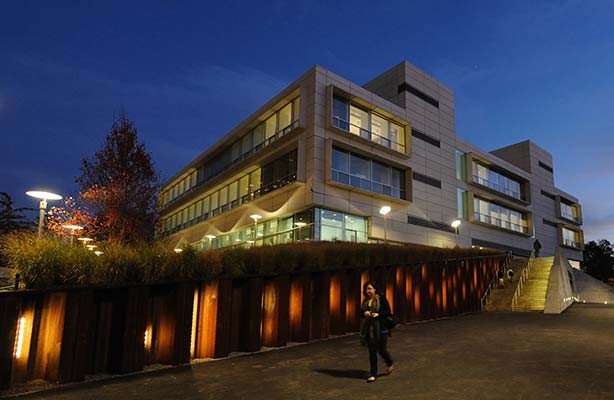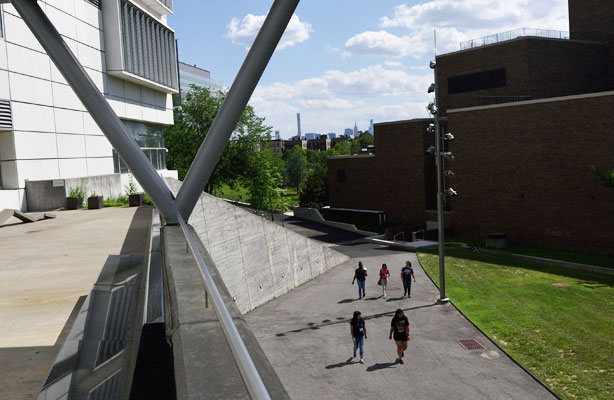Creative Spaces
Our Building
The Spitzer School of Architecture is housed in a 135,000-square foot, state-of- the-art building designed by Rafael Viñoly Architects. Completed in 2009, the building was a renovation of CCNY’s so-called Y-Building, which once housed the Cohen Library. In addition to studios, classrooms, offices, the Sciame Auditorium, and the iBean Café, facilities include digital media labs as well as maker spaces such as a wood shop, a laser lab, a robotics lab, and a materials lab. The building is centered on a 60-foot-high atrium, containing a gallery on the ground floor. The Architecture Library and J. Max Bond Center for Urban Futures are also housed in the building. The student-designed and -built Solar Roofpod — People’s Choice runner-up in the 2011 Solar Decathlon — is perched on top of the building next to an urban farm and a rooftop amphitheater.


