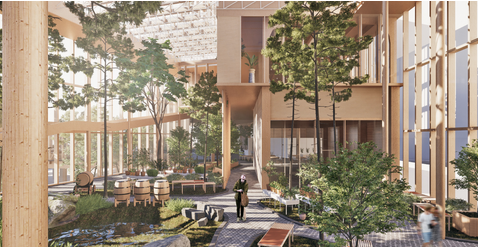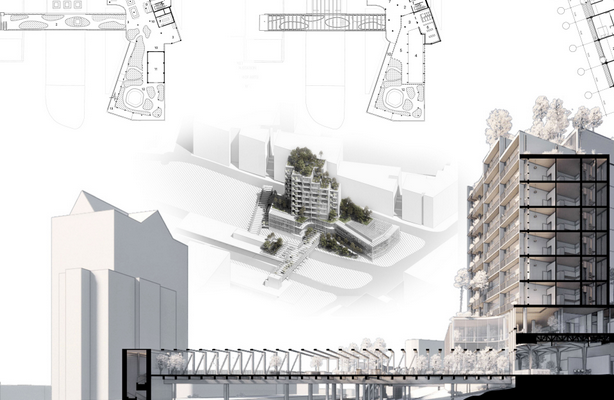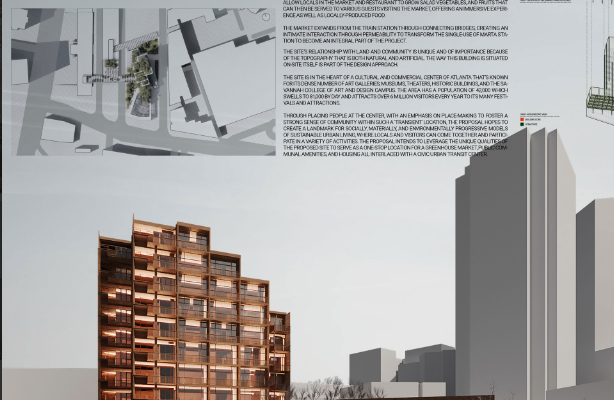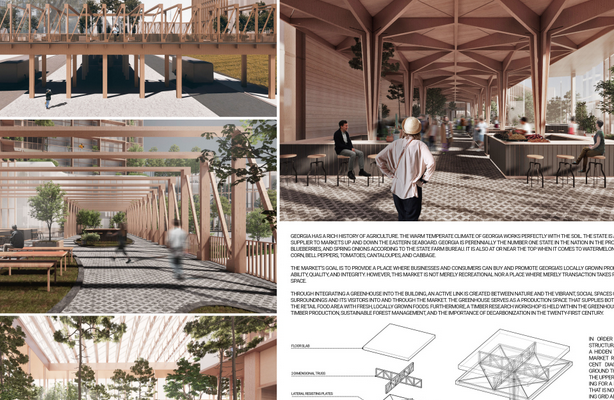Awards & Honors
SSA Students Shine in ACSA Timber Competition
Congrats to the Spitzer students who were part of three winning teams in the ACSA 2022 Timber in the City 4: Urban Habitats Competition!
The competition recognizes eight exceptional projects that interpret, invent, and deploy numerous building systems; all focused on innovations in wood design using a real site, the Arts Center MARTA Station in Atlanta, Georgia.
****
Second Place: Spatial/Material Speculations: Timber
Student: Ahmed Helal ( IG: @holytics )
Faculty Sponsor: Viren Brahmbhatt ( IG: @studio.pedagogique @de.signyc )
Juror Comments
Spatial/Material Speculations: Timber is a selected winner demonstrating a holistic approach to timber structure through the exterior and interior system strategies. The relationship between the building layout and site topography is distinctive and well planned. The design is an excellent model of community integration for sustainable urban living.
Project Description
MATERIAL
Currently, Mass Timber is being situated in a discussion of material substitution on the account that wood is better for the environment than steel and concrete. While the latter is in fact true; wood is known to absorb carbon dioxide as it grows in the forest, and when it is cut down, it stores the carbon for as long as it is used, which may be a hundred years. However, in order to reach the level of convergence of the greenhouse gas emissions needed, it is not going to happen merely through a material substitution mentality, but through reimagining the way we think about our building strategies/assumptions and the potential role of timber in a broader scale cognition of substitutions.
The proposition of this project is to look at timber not simply as a substitute structural material for steel or concrete, but as a holistic building system approach that provides alternative ways to think about building structure as well as exterior and interior system strategies such as insulation, provision of heat and cooling, humidity control, finishing, etc. If those functions get merged into one system, timber will have much more value not only from the inherent architectural and potential ecological and environmental value in this system but also from a capital point of view as there will be clear reasons and motivations to consider timber, which can substantially transform the construction industry.
SITE
The site is in the heart of a cultural and commercial center of Atlanta that’s known for its dense number of art galleries, museums, theaters, historic buildings, and the Savannah College of Art and Design campus. The area has a population of 42,000 which swells to 81,000 by day and attracts over 6 million visitors every year to its many festivals and attractions.
Through placing people at the center, with an emphasis on place-making to foster a strong sense of community, the proposal hopes to create a landmark for socially, materially, and environmentally progressive models of sustainable urban living, where locals and visitors can come together and participate in a variety of activities. The proposal intends to leverage the unique qualities of the proposed site to serve as a one-stop location for a green market, public communal amenities, and housing all interlaced with a civic urban transit center.
GREENHOUSE MARKET
Georgia has a rich history of agriculture. The warm temperate climate of Georgia works perfectly with the soil. The state is a major fruit and vegetable supplier to markets up and down the Eastern Seaboard. Georgia is perennially the number one state in the nation in the production of peanuts, pecans, blueberries, and spring onions according to the state Farm Bureau. It is also at or near the top when it comes to watermelon, peaches, cucumbers, sweet corn, bell peppers, tomatoes, cantaloupes, and cabbage.
The market’s goal is to provide a place where businesses and consumers can buy and promote Georgia’s locally grown products in support of sustainability, quality, and integrity. However, this market is not merely recreational nor a place where merely transaction takes place, it is also a production space.
Through integrating a greenhouse into the building, an active link is created between nature and the vibrant, social spaces of the markets, drawing the surroundings and its visitors into and through the market. The greenhouse serves as a production space that supplies both the local restaurant and the retail food area with fresh, locally grown foods. Furthermore, a timber re- search workshop is held within the greenhouse to raise awareness about timber production, sustainable forest management, and the importance of decarbonization in the twenty-first century.
**
Third Place: Hydro Habitat
Students: Evan Craig ( IG @evanthearchitect ) & Tiffany Velin ( IG @tiff_velin )
Faculty Sponsor: Suzan Wines ( IG @ibeamdesign )
Juror Comments
Hydro Habitat is a chosen winner with a compelling timber truss bridge, which provides accessibility to the public along with a new community cultural space. The modular housing units are elegantly designed taking into consideration the inhabitants and a clear solution to environmental demands.
Project Description
Hydro Habitat is a climate positive, mixed-use, mid-rise building complex that incorporates timber struc-tures into its construction. The rainwater collection, solar power generation, and geothermal heating/cooling support the building’s operation which all are collected or generated on site. We believe water is a crucial building component, and we seek to collect rainwater on site to reduce dependency on the city’s water supply. Through an effective water harvesting system, we can support the water needs of in-habitants and a marketplace.
Hydro Habitat residents are recent immigrants or refugees from countries like Haiti and Afghanistan. As they benefit from supportive housing, they also contribute towards economic growth and food justice programs available through the Urban Marketplace. The market, inspired by social activity and communal bustle of markets and bazaars across the Global East and South, is an open market space designed for the refugee and migrant community to participate.
By allowing these groups to open and run their own shops within the modular stalls of the marketplace, we encourage greater agency and economic independence for our displaced communities. The stalls can operate as a place to buy and sell food that is locally grown from the vertical HydroFarm on the second floor. Residents receive training to start food-based and craft businesses to activate the modular kiosks. Residents and visitors can enjoy exotic foods and consume grown produce from the HydroFarm on the second floor thereby encouraging, exchange and integration. Additional services on the common levels include public parking with electric chargers & bike racks, a community center, social service offices for residents and sports facilities for the community.
At the Unit scale, the design gives refugees and migrants a healthy space to thrive in new territory. The architecture must balance desire for various degrees of social interaction, cultural expression, and back-grounds. The modular housing units are made from prefabricated CLT floor and wall panels arranged around the central atrium supported by glulam beams and columns. The whole project is crowned by a timber and steel truss roof and central skylights to highlight the significance of water collection for the building.
A timber truss bridge on the 3rd floor pays homage to the legacy of southern wooden bridges similar to those by Horace King. The bridge brings people from West Peachtree Street and the Arts Center MARTA station along the project’s Community Belt. The bridge connects the international marketplace and community center to Arts Center Way, near the High Museum and Woodruff Arts Center. Public and cultural spaces are organized along the Community Belt which provide necessary spaces for social interaction between the residents and visitors.
**
Honorable Mention: Oasis in the City
Students: Mingyao Chen, Mosammet Chowdhury, & Otabek Ochilov
Faculty Sponsor: Suzan Wines
Juror Comments
Oasis in the City is a chosen honorable mention showing an optimistic view of the future of timber construction. The modular mass timber construction builds a carbon-neutral thriving marketplace for the community.
Project Description
Transitioning from one milestone to another is the hardest and the most critical moment in a person’s life. Especially when someone is struggling to get into college or find a job. ‘Oasis in the City provides safe, healthy, supportive, and affordable housing for people struggling to pay for school or between jobs. ‘Oasis in the City’ makes people feel like they belong during periods of financial or personal hardship.
‘Oasis in the City’ is built of modular mass timber construction to create a carbon-neutral, comfortable, elevated urban oasis that provides natural light and ventilation for residents, an urban farm, a community health facility, and a thriving marketplace for the community. Residential units are made of prefabricated CLT panels stacked along an outdoor circulation system to provide places for people to socialize while reducing the building’s energy demands.
Community sports facilities, shops, restaurants, and event spaces built of wood panels secured with steel and x bracing surround the open-air marketplace and provide a foundation for the housing above. The market provides part-time employment for residents and allows for interaction and the exchange of information between people in the community. It can be accessed from the north, and south sides of the mixed-use, mid-rise timber building complex as well as from the Arts Center MARTA station and Arts Center Way NE.
The massing of the building gradually rises to the north in order to maximize exposure to natural sunlight and passive heat gain in winter while providing for cross-ventilation and shading during summer. A system of outdoor circulation terraces and rooftop urban farms reduce the project’s construction cost and carbon footprint by minimizing the need for heating and cooling while providing space for people to garden, socialize, relax, exercise, and play, creating an ‘Oasis in the City’.
Read more and see images here.
Congratulations to all of these wonderful projects!





