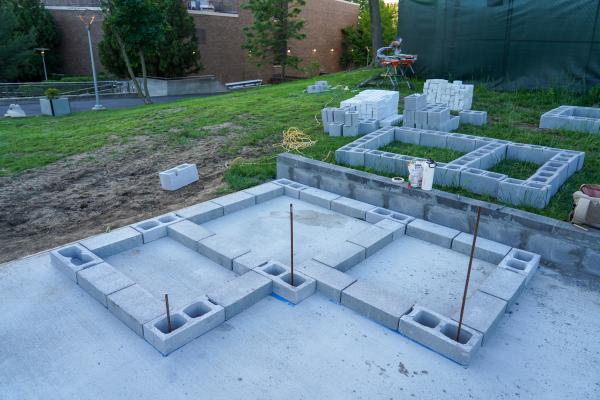News
The Beauty of Block competition yields insights into design-build
A $51,000 grant to The City College of New York’s Bernard and Anne Spitzer School of Architecture created a competition, in the form of a course, that provided select fourth- and fifth-year architecture students the unique opportunity to see a design project from conception through construction.
The competition, “The Beauty of Block,” was sponsored by: Concrete Masonry Checkoff, the industry-funded association of block producers across the United States, which gave $36,000; Bricklayers and Allied Craftworkers Local 1 NY & Long Island & Labor Management Committee, which gave $10,000; and Associated Brick Mason Contractors of Greater New York, which gave $5,000.
The course, “The Artefactory Lab – Green Wall: Design-Build Concrete Masonry Investigation,” was designed to educate and expose young student architects to concrete masonry and the benefits of designing with it. It was co-taught by Associate Prof. Christian Volkmann, the project’s manager, and Adjunct Prof. Steve Preston.
Design-build, as this method is known, delivers a project under a single entity, instead of awarding separate contracts for design and construction.
“I start with a quote from the Austrian architect Adolf Loos: ‘The architect is a mason who has learned Latin,’” said Volkmann. “Latin is, of course, aesthetics and design. But an architect cannot do aesthetics and design without knowing about the craft. So, what we are trying to do here is reconnecting the rules of the craft with the rules of design.”
Throughout the semester, the students followed a curriculum model of a design-build studio involving masonry construction. The fourteen students enrolled in the course started by working individually to develop prototypes of concrete block green-wall systems, documenting them with construction drawings. Each project was reviewed for constructability by contractors, masons and architects, and revised according to their recommendations.
After six weeks, the most promising proposals were selected by a jury of masons and architects. Then, larger teams of no more than six students each refined the system, producing drawings and mockups for proof of concept.
The top two projects were then realized, as the last step of the competition, before the jury decided that it was a tie. “Both of them are winners, because both designs are very special and they are beautifully executed,” said Volkmann.
Concurrent to the competition, the entire class designed and helped to create the 15-foot by 15-foot display pad for which the final walls are constructed on top. Working side-by-side with Local #1 members throughout the semester, the students became more familiar with masonry construction techniques and methods. This knowledge informed their design work throughout the semester, allowing them “to take more control and responsibility in the construction of their projects, which we think is super important for the practicing architect and for student architects-in-training,” said Preston.
The completed masonry wall designs are currently on exhibit just south of the Spitzer School.
“It’s extremely important for the Checkoff, and Glenwood Mason Supply being the local producer here in New York City, to be involved with promoting concrete masonry to the young designers,” said Jeff Hansen, Glenwood’s vice president of architectural sales and marketing. “It is really cool to see the students’ designs and how they’re creating a project of building out of concrete masonry, and how they’re utilizing and learning more about it.”
“These collaborations are important because not only do I get to learn from [the students], but I also get to give my insight of how, as a contractor, we do things,” said Anthony Argilla, a Giaquinto Masonry project manager and estimator for 29 years, and a third-generation bricklayer. “That way, we can work with architects so that it all comes together as a finished product.”
Juan Giraldo, B Arch ’25, was a fifth-year student on one of the winning teams. He credits the course for deepening what he called his “understanding of how things are put together.” He added that the course was important for fourth- and fifth-year students, such as himself, as they pursue career opportunities in design-build.
“Second and third year [architecture] students are still learning how to do drawings,” he said. “This reflects real life.”


