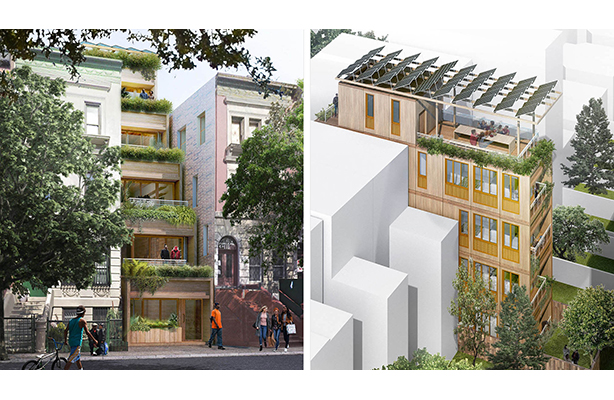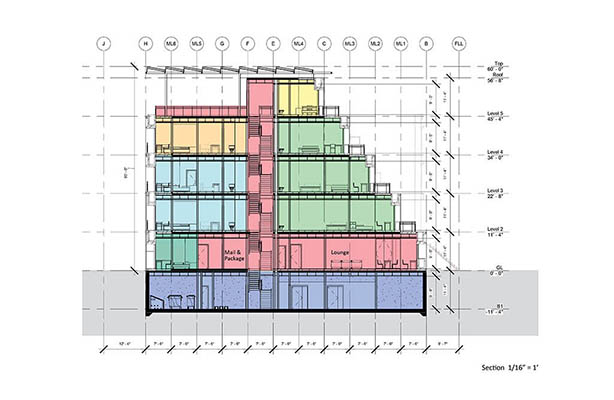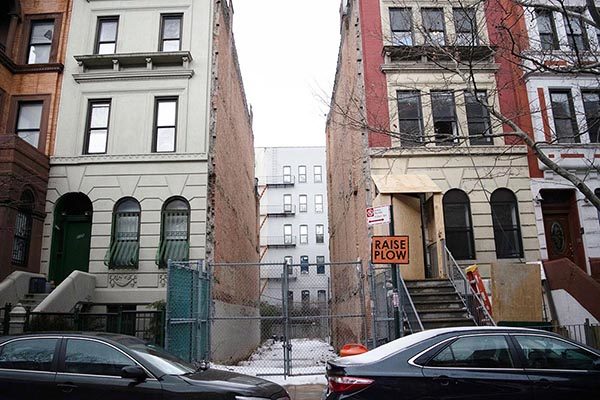Awards & Honors
Michael Sorkin Studio Is Finalist in NYC Housing Competition
Hiding in plain sight in New York City are nearly two dozen potential solutions to the city’s affordable housing shortage. Small, irregular vacant lots that are residential-ready yet challenging in scale to develop, these 23 city-owned properties are the focus of the 2019 Big Ideas for Small Lots NYC competition, which has named as a finalist Michael Sorkin Studio, led by Distinguished Professor Michael Sorkin. Greenfill: House as Garden, submitted by Michael Sorkin Studio, is one of five finalists chosen from a field of 444 entries from 36 countries.
Launched in February with a design brief calling for “excellence in small-scale, urban infill affordable housing,” the Big Ideas for Small Lots NYC competition is organized by the New York City Department of Housing Preservation and Development and the American Institute of Architects New York in response to Mayor Bill de Blasio’s Housing New York 2.0 plan, which aims to build or preserve 300,000 affordable homes by 2026. The nine-member competition jury evaluated the proposals on their design, replicability and construction feasibility.
For its winning entry, Sorkin’s firm, which specializes in urban design and green architecture, proposed a terraced five-story, seven-unit accessible structure for the subject site, an approximately 17-by-100-foot lot at 113 West 136th Street in Harlem. “We tried to cram as many tricks as we could up its narrow sleeve,” says Sorkin.
Greenfill: House as Garden’s innovations include:
- A new prototype for daylighting: By terracing step-wise in front and shifting part of the building into the backyard, Sorkin’s design introduces side windows for both the project and its neighbors. This increases natural light and solves the typical walled-in constraint of an urban row-house setting.
- Sustainable materials (mass timber, made of recycled, carbon-sequestering “engineered wood”) and systems (solar panels, water collection, bioremediation of waste)
- Communal, multi-purpose indoor and outdoor spaces, including a penthouse “hotel room” for residents’ guests
For Sorkin, the synergy is strong between the project, his Urban Design leadership at CCNY, and the Spitzer School of Architecture’s mission: “The school in general is about New York City, about design committed to social justice—and one of the main crises that the city faces at the moment is housing affordability.” And, he notes, “we’re also a school that’s committed to community-building, especially in our own neighborhood.”
The project is on exhibit together with other results from the competition at the Center for Architecture until November 2; finalists will present their projects there on Monday, September 9.




